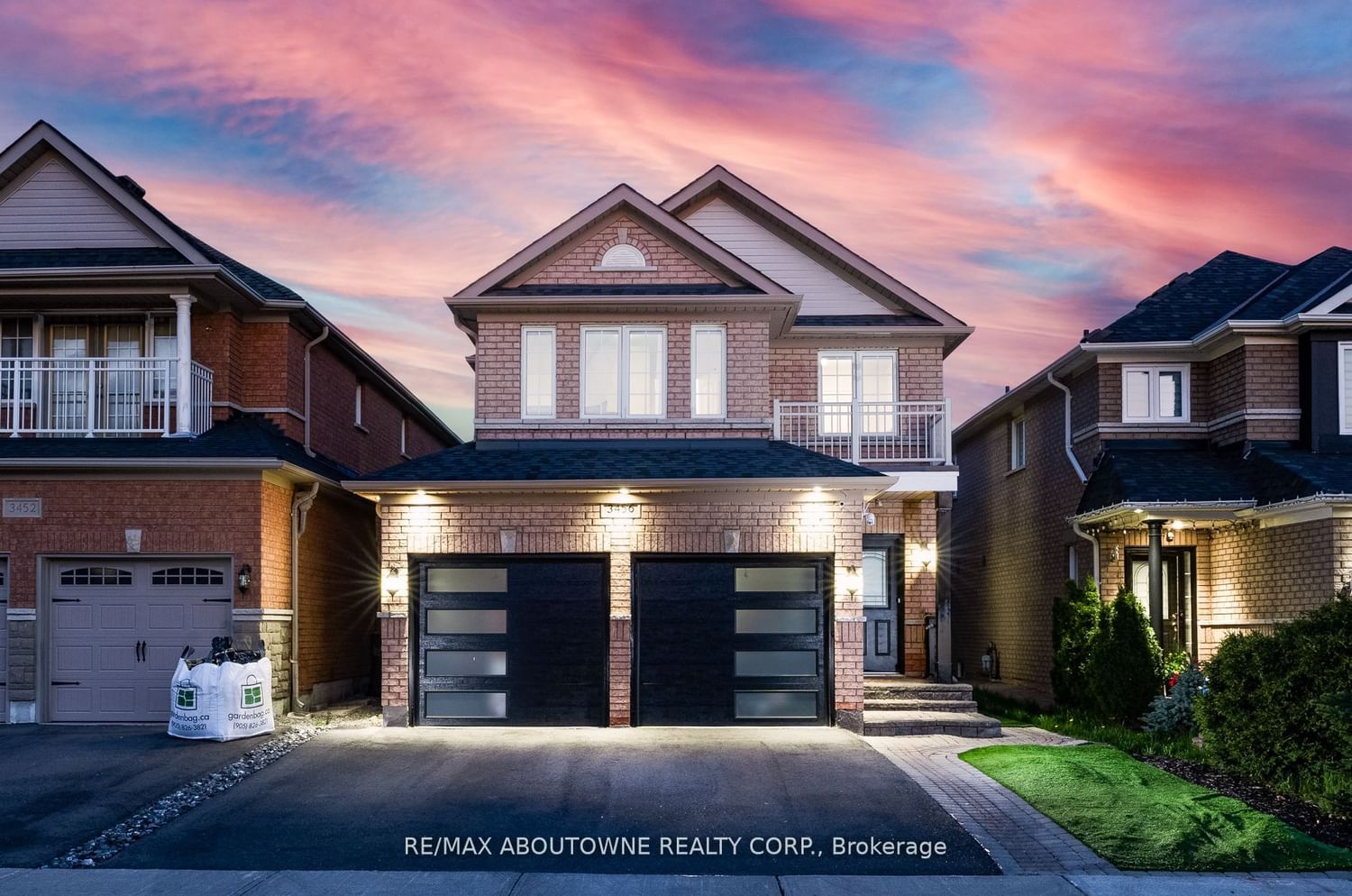$1,389,900
$*,***,***
4+2-Bed
4-Bath
Listed on 5/30/23
Listed by RE/MAX ABOUTOWNE REALTY CORP.
A Gorgeous 4 Bed + 4 Bath Detached Home In Churchill Meadows. Open Floor Plan Which Lets A Lot Of Natural Light Through. Large Family Room W/ Gas Fireplace. Hardwood Floors Throughout The Main Floor. Oak Staircase. Spacious Kitchen W/ Granite Counters, S/S Appliances & Centre Island. Pot Lights In Main Floor. Master Bedroom W/ Ensuite & W/I Closet. All Other Bedrooms Are Well-Sized & One Of Them Has W/I Closet As Well. Laminate Floors In The Bedrooms. The Finished Basement W/ Separate Entrance & Laminate Floors Incl. A Rec Room + 2 Bedrooms & 4-Pcs Bathroom. Walking Distance To Parks, Schools & All Local Amenities.
S/S Fridge, Stove & Dishwasher. Washer & Dryer. Extra Fridge, stove and washer in the basement. All Electrical Light Fixtures. All Window Coverings. Garage door opener w/ remote. Roof 2021, A/C 2021.
To view this property's sale price history please sign in or register
| List Date | List Price | Last Status | Sold Date | Sold Price | Days on Market |
|---|---|---|---|---|---|
| XXX | XXX | XXX | XXX | XXX | XXX |
W6068936
Detached, 2-Storey
9+3
4+2
4
2
Built-In
6
Central Air
Finished, Sep Entrance
Y
Brick
Forced Air
Y
Abv Grnd
$5,792.00 (2022)
< .50 Acres
105.15x32.40 (Feet)
